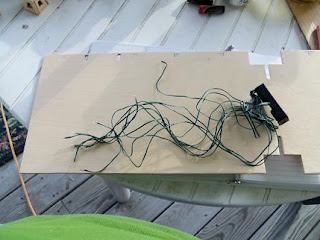I'm having some problems uploading to my Greenleaf forum gallery.
The new software (Photoshop) is something I'm still getting used to, as is Windows 8. While I was not blogging, I created a Christmas house in quarter scale for our annual Christmas swap. It was the package chosen by my sister-in-law Bina. I'm very pleased about that, because I think she and my brother Andrew are both very appreciative of hand-crafted things.
Unfortunately, I think I forgot to take a pic of the final, finished house.
I used an old doily for the curtains. The fireplace I made from paperclay, painted it, and added the "stockings". I decorated a tiny Christmas tree. I changed the chair cushions and the bedding to Christmas print fabric.
I made the red slipper chair in the bedroom, and the tiny bottles on the dresser. Also, the tiny lamp in the bedroom. The bathroom towels and mat are painted pieces of paper towel.
I printed tiny Christmas pictures, framed them in gold card stock, and pasted them on the walls,
I had painted the brown plastic ice box white, and also the sink. The pump was red, and I painted that silver.
I ended up putting a wall between the bathroom and the bedroom.
The finished house was on foam board, covered with a textured paint walk, batting snow, 3 tiny snow-covered trees, a little snowman, bows on the porch garlands, and a tiny wreath on the wall. Oh yeah, Santa was on the porch roof,
I made a tiny poinsettia from an SDK kit, and that was on the kitchen table.
It was really a fun little project, and I will definitely work more in quarter scale.


















































