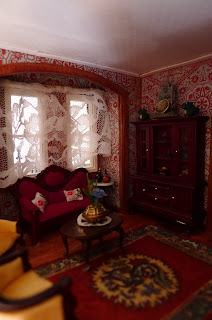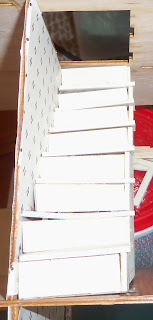I've been working on the stairs. For a couple reasons, they weren't easy to construct.
One problem is the warping of the wood in this kit.
Another problem was that I wallpapered before making the stairs.
The stairs curve. Not sure why. It's a bit hard to photograph, because the curve just makes them look oddly crooked in photos.
This is showing the groundfloor stairs.
This is showing the second floor stairs.
Side view. I'll be closing the gap at the bottom of the side with trim.
Here, also.
The sconces will be on the sides of the stairs, one on each floor.
I'm still a few light fixtures short.
The halls will require sconces - of which I have one.
The living room needs two table or standing lamps. I have one table lamp.
The kitchen will have two hanging lamps, which I have.
The bathroom will need a ceiling light of some sort.
The bedroom will need a table lamp - which I have - and possibly an overhead light.
The attic will need three hanging lamps.
I have two more hanging lamps. So I figure I'll need 12 altogether, and I have 7. I'll be scouring Ebay and hoping for coupons/clearance on other sites.
I've drilled holes for the hall sconces and the kitchen lights.
It's funny - the houses usually look 150% better when I'm done. In the process, they look pretty rough. This one will be particularly interesting, since I will need to make most of the furniture.
Sadly, it will be on hold for the next week or so, while I knit cork gnomes and get ready for Christmas.



















































